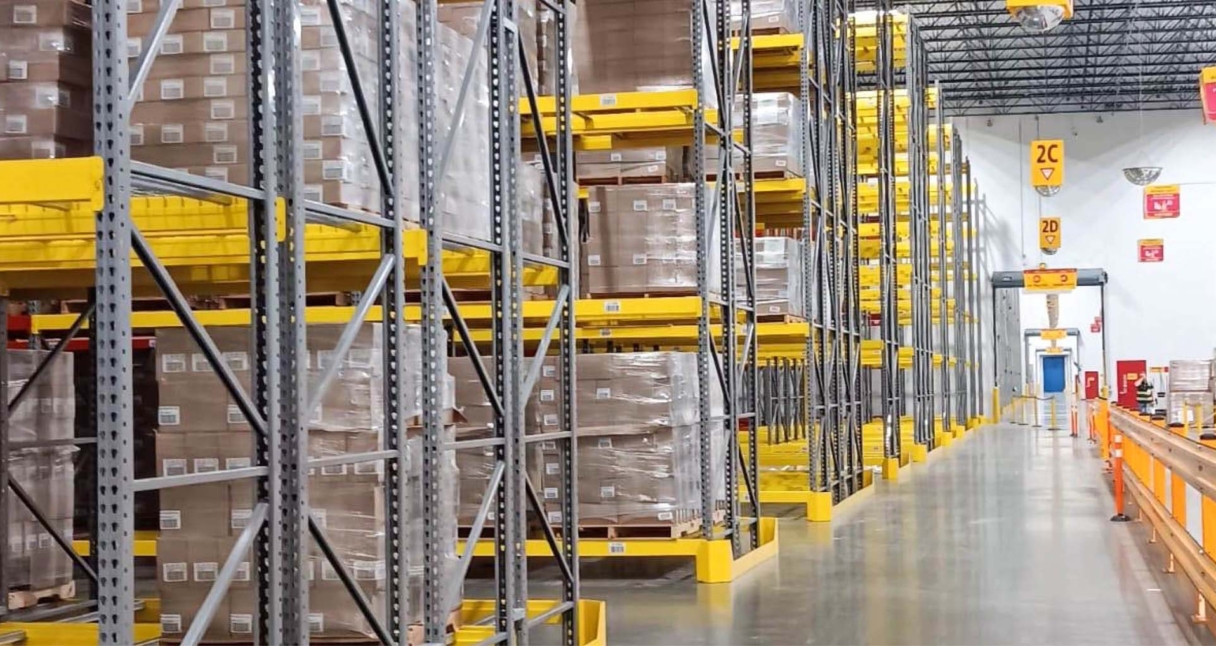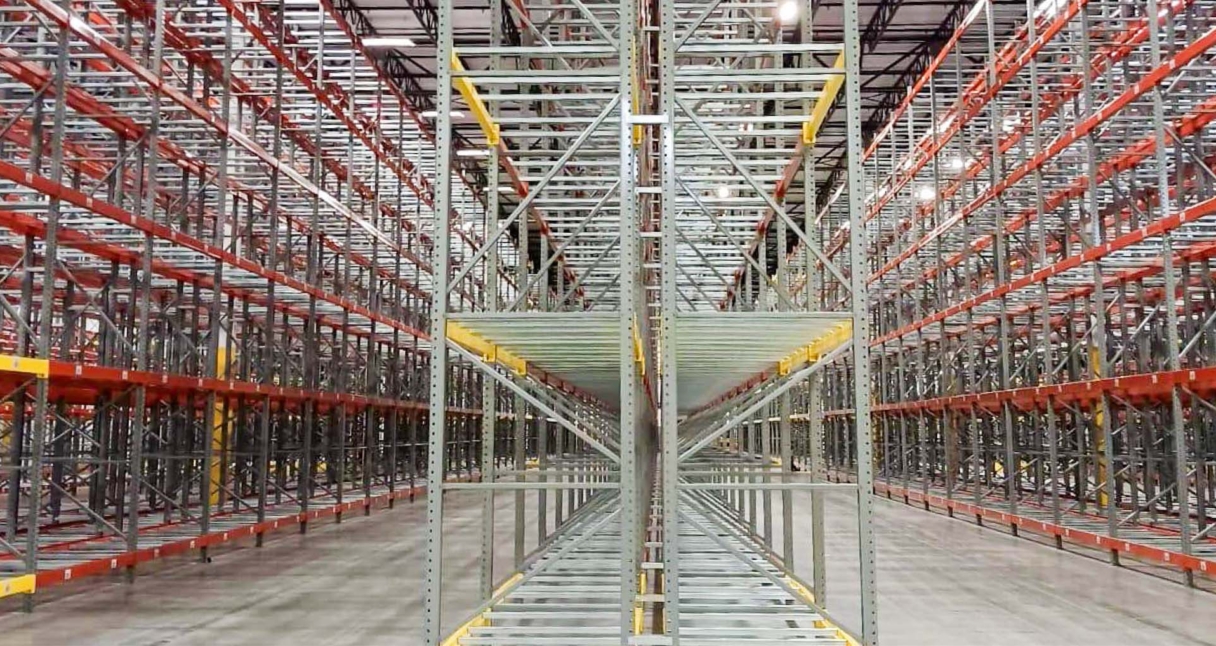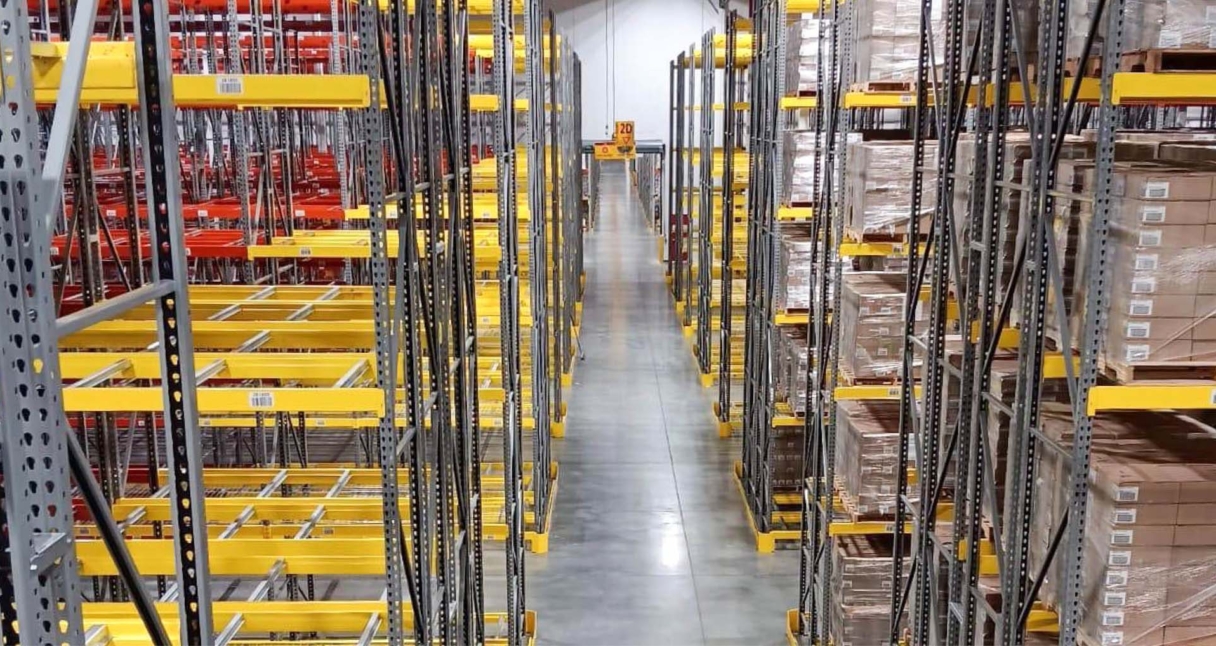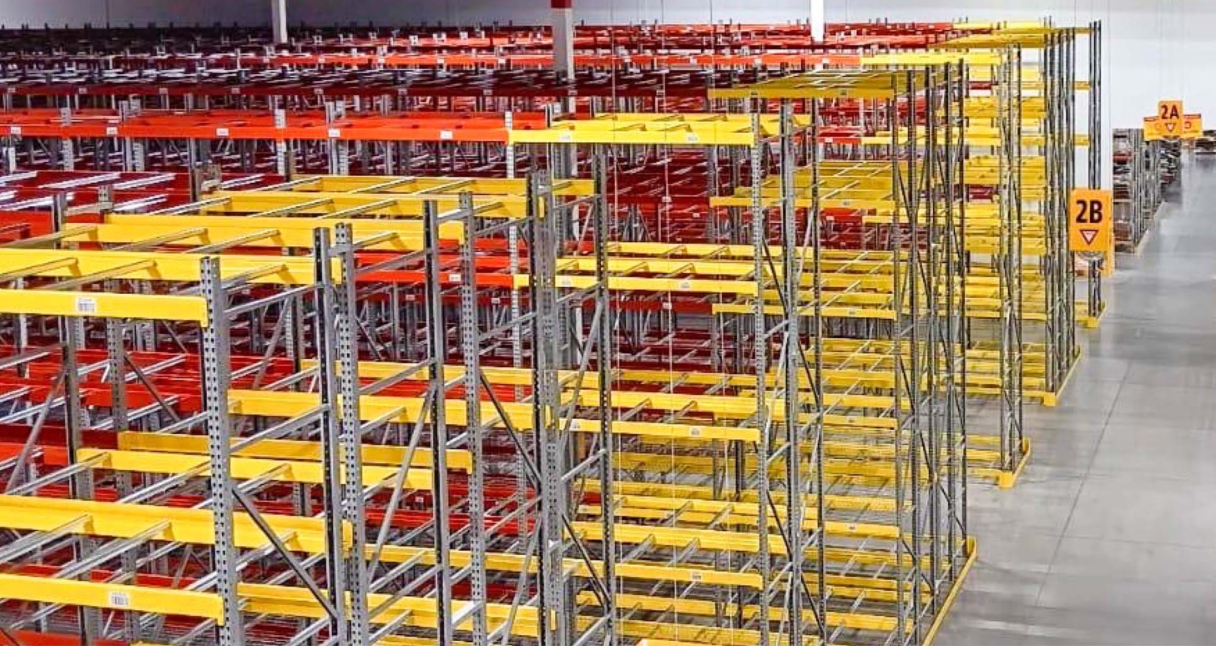(GMP) Pharmaceutical Capacity Increase
Facility Type:
GMP Pharmaceutical Facility
Project:
Pallet Racking, End of Aisle Protection, Signage
Location:
York County, PA
Fun Fact:
Increased their footprint by over 1,000,000 sq ft
Transforming a Large Pharmaceutical Facility Warehouse to Increase Capacity Without Expanding the Footprint
- The warehouse consists of 5 compartments/sections, totaling 667,000 sq. ft.
- Racking was installed for 150,000 sq. ft. of the warehouse.
- Over half of the warehouse is now racked, adding more than 15,000 additional pallet positions.
- Multiple products, including racking, end-of-aisle protection, and placards, were supplied and installed by the local J&J team.
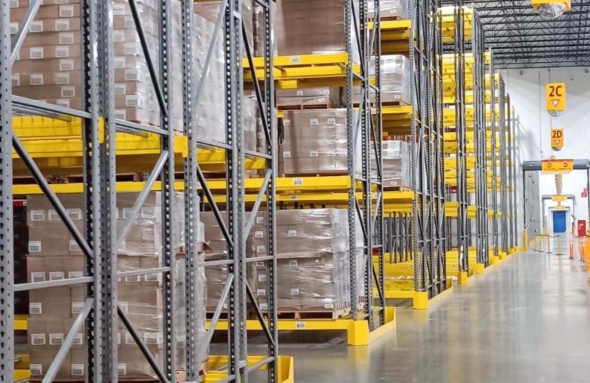
Project Quick Facts
- 15,000+ Single Select & Double Deep Pallet Positions
- Provided PE Stamped Drawings, Permitting, Inspections
- Completed Project ahead of Schedule and On Budget
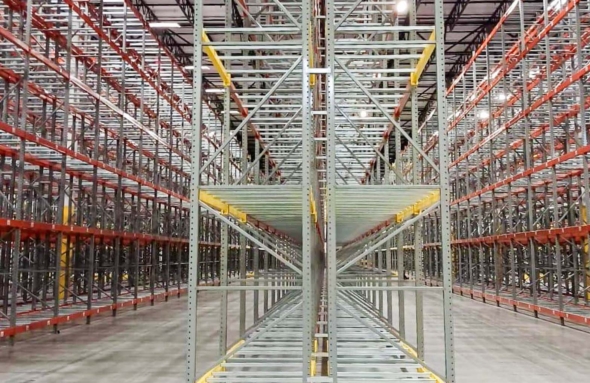
Challenges
- Staged materials on-site in preparation for project installation, working closely with the client’s logistics team.
- Collaborated with an active warehouse to ensure an uninterrupted workflow.
- Managed the logistics for delivering more than 30 truckloads of material.
- Managed winter weather conditions while unloading materials on-site.
- Ensured proper egress, lighting, and aisle spacing by collaborating with a local electrician to layout new lighting for the aisles.
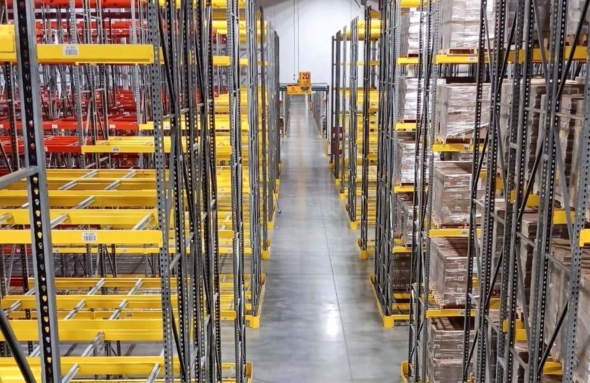
Our Approach
Our Account Manager, Aaron Morey, was tasked with maximizing capacity based on the provided CAD drawings. Collaborating with our CAD Drafter, Corey Pierce, we developed an optimized plan that met the client’s needs and effectively utilized the available space.
Products Used:
- Heartland Steel (Space Rack) – Racking & End of Isle Protection
- J&L Wire – Wire Decking & Pallet Supports
- Sign Me Up – Placards
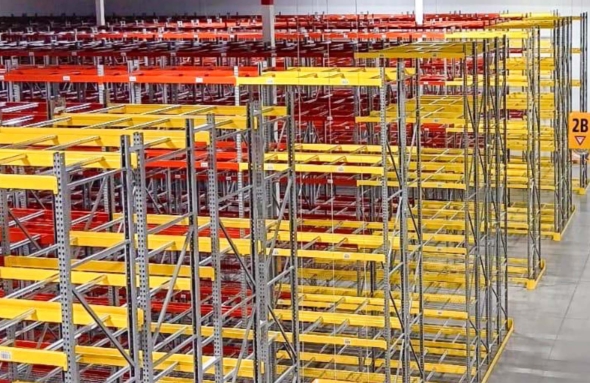
Outcome
- The J&J Team completed the job ahead of schedule and on budget.
- Client was delighted with the addition of over 1,000,000 sq. ft. of storage space.

